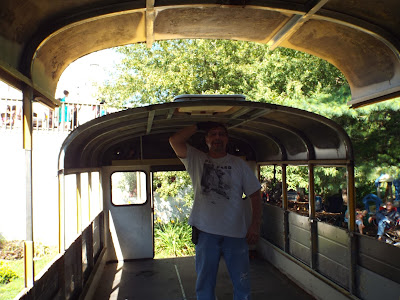Whoop! Whoop!
I realize that this is a Quantum Leap forward in this blog, but it has been a
busy summer, so a lot went on between my last post and now. But all the little bits of bus deconstruction that I have yet to write about in detail all led up to this point you see below.
 |
| Whoa! Maybe we should name this bus Max Headroom. |
 |
| To get a better idea of the original roof height versus the new... |
So this didn't come about by our (read: Nathaniel's) effort alone. While he engineered the actual logistics of the roof raise itself, we threw a potluck party to bribe our friends and family into helping us out. I really, really want to post some pictures of the party, but it's shady to post pictures of people without their permission, so I'm going to satisfy my urge to overshare by simply showing pics of the actual Raising Of The Roof.
 |
| The view from our deck as the work is being done to secure the new extensions into place. In the upper right corner, you can see a little bit of the giant Manitou forklift that we used to do the grunt work. |
 |
| Nathaniel and his father, Eric, work to secure the shafts into place. More friends, neighbors, and family are doing the same on the opposite side. |
 |
| Now that is a beastie forklift. This all would have been far more complicated if we weren't able to use this piece of equipment from where Nathaniel works to help us raise the roof in question. |
 |
| That's what 18" of extra headroom looks like. |
 |
| For yet more of an idea of exactly why we were raising this roof in the first place. This small area that had the roof left as it was will eventually be the "Master Bedroom". It's hard not to laugh when I type those two words. This is probably very few people's idea of a master anything. |
 |
| You can see in this picture that Nathaniel simply sliced the beams in half in order to add the new studs into place. The original framing is actually c-channel, not a solid beam. As seen from the outside, with their outer covers removed, these "beams" are actually shaped more like |_| , enabling us to slide these square-shaped studs into place. They were then bolted into existing holes in the c-channel, and will eventually be welded into place, and the bolts removed. |
Now that the party is in the can, as it were, we feel like we can finally move on with our lives. Joking, joking. But seriously, our yard was a jungle, the house was a mess, and Nathaniel had lots of little things to prep on the bus before we were ready to open our home to everybody and ask for their help in getting the studs set into place. We spent the two weeks before the party in high gear, and it was hard to make time for anything else.
But now! The roof is up, and it makes the idea of living in the bus so much more feasible. We had more than one conversation about the fact that had we left the roof in its original state, we would have gone crazy living in there in just a few weeks' time. Now, stepping into a bus with an almost 8' vaulted ceiling, we are excited about this whole thing all over again. The extra head room makes the whole space feel twice as large, and will help keep things from feeling cramped once all the furniture and cabinetry is in place.
Summer's been hectic, as usual, and August doesn't seem like it's going to be any less so. But once school starts (itself a mind-blowing thought; our oldest daughter starts kindergarten in two and a half weeks!), and things slow down a little, I hope to have some more time to devote to this blog. Because lots went on between the first Skoolie School post and now, and maybe - just maybe - one of you out there is wondering if you could do the same thing, and we want to show you how we did it.








